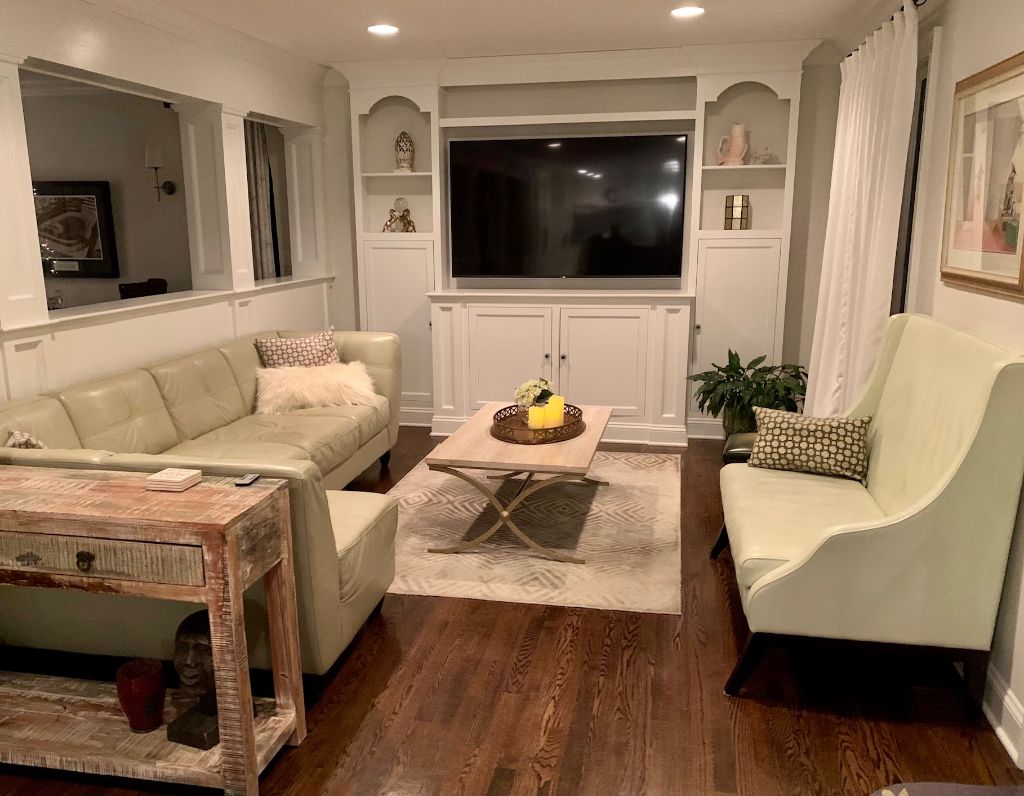
There are a few helpful rules when it comes to furniture placement and spacing. You want to create a feeling of coherence in a room but it is important not to overcrowd pieces. The flow of a room is critical for creating comfort as well as good aesthetics. Here are a few key tips to follow as you plan your furniture layout.
There should be a minimum of 2 1/2 feet of space between the couch and other pieces of furniture, walls or doorways. This allows people to walk through comfortably.
The distance between seating furniture should range between 3.5′ and 10′. This helps conversation flow without crowding a room.
Leave 14 to 18 inches between a coffee table and sofa, so drinks are within reaching distance.
Leave at least one inch of space or more between the backs of furnishings and the wall.
Walkways should be at least 2 feet wide.
For television distance from a couch or seating, a general guideline is to sit between 1.5 to 2.5 times the diagonal screen measurement away, with about a 30-degree viewing angle. So if you have a 40″ TV, you should be sitting somewhere between 5 and 8.3 feet from the screen. A general rule is to allow 7′.
The distance you should leave between the bed and bedside table is 3 inches. Leaving just a little space between these two pieces of furniture prevents it from looking crowded, yet keeps your bedside table within easy reach to grab necessary items.
If possible, allow 36″ between dining furniture and the walls so the chairs can be easily pulled out.
At the dining table, provide about 24″ between chairs to prevent hitting elbows. You also want to allow people to slide chairs in and out with ease.
Those are some useful dimensions for planning your furniture layout. I also say, when in doubt space it out! Better to have more room than crowding. Happy decorating!
